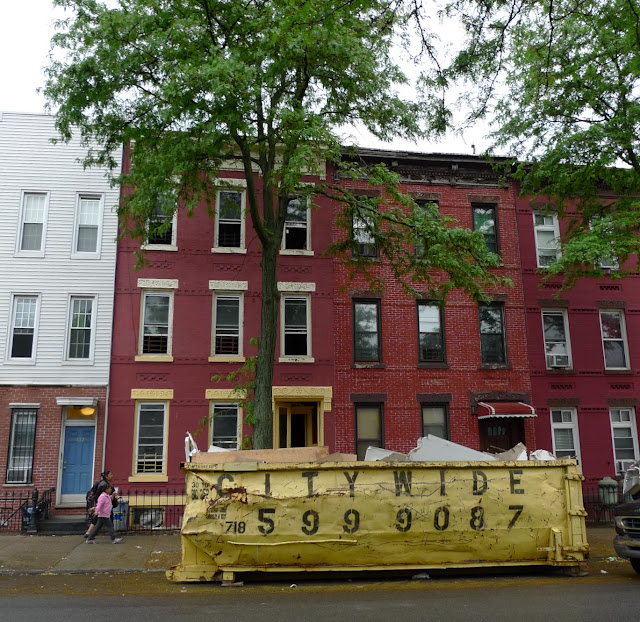 |
| Pre Birth Certificate 396 15th Street |
Posterchild
IMBY is proud to announce the rebirth of one of our first adopted foster crack children, the little brick building that could, 396 15th Street. We're excepting visitors, the scaffolding is down but the sidewalk shed is still in place. You can't be too safe. Do you mind washing your hands first? And please don't make any sudden moves or look it directly in the eyes. Thanks.You know it's been our our raison d'être documenting the architectural folly of Park Slope South for almost a heartbreaking decade now and we can think of no other job site that best represents the misfortune one must endure at the hammy hands of real property speculators, literally brain injured engineers, and their hack-job foundation excavation minions. But somehow this little garage has persisted, and in three different incarnations no less...
So let's celebrate this tenacious survivor by looking back at all its trials and tribulations captured over the last 10 years or so in one of IMBYBRANDS glorious archival photo albums.
 |
| Hubris is not a soil type. In the beginning 396 or "The GaRage" seen on the right of this stagnant pond cohabited for years next to a large one story warehouse, its address was 400 15th street. The functioning warehouse was destroyed to make way for a new residential apartment building. At this time back in 2004 the neighborhood had not been downzoned yet and was still naively zoned R6. Foundation nubes almost immediately had trouble excavating the glacial till, sand and clay, deposited some 20,000 years ago by the Wisconsin Ice Flow. Not being able to learn from past mistakes seems to be par for the course. Both adjoining properties suffered drastic injuries to their 100 year old foundations. |
 |
| Complaints, violations, stop work orders and remedial reparations. A frequent sight here in the Slope, metal i-beams shoring the shifting foundation of The GaRage... Department of Buildings steps into the mess. This neighborhood's decade of construction debacles made rock stars out of some members of the Department's Forensic Engineering team and supplied construction lawyers with seemingly unending billing cycles. |
 |
| The Blumpkin. How does one even get into this mess? Follow this link to a brief description of the case by lawyers involved in the civil suit. You can see the entire 100' long foundation and 1st floor wall of adjoining property 402 15th St. (Rojas Mexican Bakery ) has already been replaced. |
 |
| Progress!!!??? The GaRage undergoes extensive restoration shown here without walls. At the same time new constructions continues on basement cellar of 400 15th St. |
 |
| After years of reconstruction this is the finished GaRAGE. Not as nice as the original but good enough to put up on the market where it will eventually sell for 1.5 million dollars. The current owner filed for a change of use and certificate of occupancy in order to convert to residential. The work will mean that fifteen feet will need to be removed from rear of newly fixed building with jack hammers in order to comply with rear yard setbacks. Two additional floors ( +2300sqft) are added on top with even more additional outdoor patio space. |
 |
| Parting Shot: Wiping away tears from my eyes, a view from my rear window. |


















































