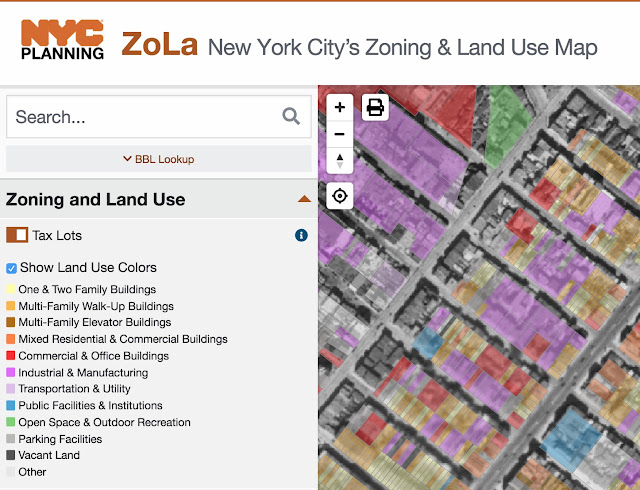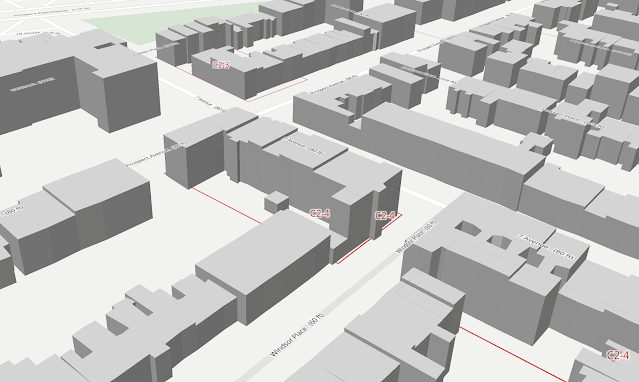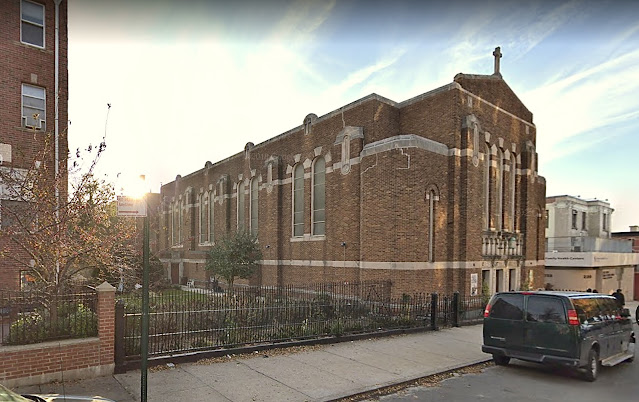


NYC Civic Technologists and Open Source Social Coders producing vibrant interactive maps and data visualizations that we here at IMBY Labs find optically arousing. The next generation of WEB MAPPING technology allows us to tilt, zoom, and rotate to our heart's content. Add this to your box of hammers. Clik for link
ZoLa: NYC Planning and Land Use Map
What you got planned?
Weave your own layered BIGDATA tapestries.
Start with a base warp map of Zoned Building FootPrints, Aerial Imagery or 3D Building Masses then layer on the weft Districts...Residential, Commercial, Manufacturing, Community, Assembly, Senate, Council, Business Improvement, Limited Height, Historic.
Bedazzle it up on over the top with Flood Insurance Rates, Mandatory Inclusionary Housing Areas, Outdoor Sidewalk Cafe requirements and Transit Zones. Don't forget to check the box "Show Land Use Colors".














































