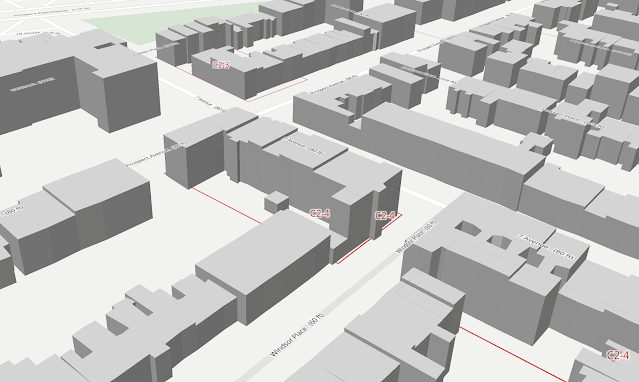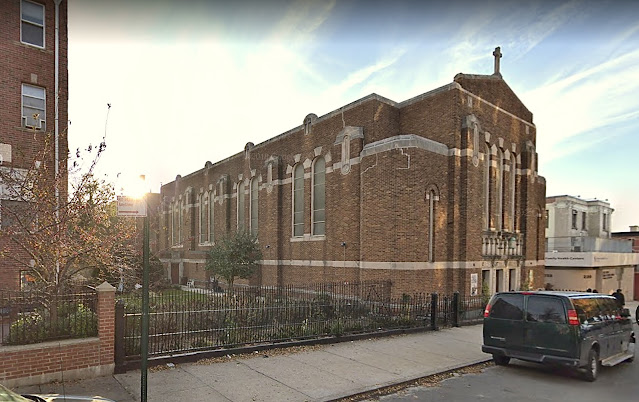Windsor Place streetscape looking towards 7th Avenue. The light-colored brick rowhouses fall within a R5-B residential zoning district. In fact, almost all residential sidestreets within the Windsor Terrace neighborhood have been designated R5-B. The "B" in R5-B designates a zoning district with Contextual Regulations. Contextual zoning's purpose is to produce buildings that are consistent with the existing neighborhood character. Such things as bulk, height, sky planes, street setbacks, and yards are regulated. Zoning districts can change from one block to another, even from one side of the street to the other. 7th Avenue is zoned R6-A...In contrast, just one street over, 16th Street, is zoned R6B.
Now, what changes everything is the fact that 8 Windsor Place falls within the 100-foot commercial overlay extended from 7th Avenue. This C2-4 zoned 100-foot overlay extending towards the middle of the block modifies and supplements any underlying R5-B regulations governing the rest of the block and instead uses the R6-A rules from the adjacent 7th Avenue The intent of these commercial overlays is to serve local retail needs such as stores and restaurants. It's very common to find corner buildings in the South Slope occupied by restaurant spaces that extend down the street but in this case, it's a separate building from the corner without any planned retail. Corner buildings are not required to have rear yards so many historic buildings have single-story garages. |


























